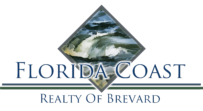6309
S
Highway A1a 352,
Melbourne Beach,
Florida
FL
32951
$600,000 Sold For
Closed Status
2 Bedrooms
2 Full Baths
2 Total Baths
0.060 Acres
917246 Listing ID
Status Closed
County Brevard
Year Built 1981
Property Type Residential
Residential
Property Sub Type Condominium
Primary Features
County:
Brevard
Property Sub Type:
Condominium
Property Type:
Residential
Subdivision:
Sterling House of Melbourne Bch Ph III
Year Built:
1981
Location
Association:
yes
Association Amenities:
Barbecue, Car Wash Area, Elevator(s), Maintenance Grounds, Maintenance Structure, Management - Full Time, Management - Off Site, Storage, Tennis Court(s)
Association Name:
STERLING HOUSE OF MELBOURNE BCH PH III
Direction Faces:
West
Directions:
South on A1A about 10 miles south of 192 and 6 miles north of Sebastian Inlet. Condo is in the south building on the 5th floor (middle unit).
Elementary School:
Gemini
General Property Information Association:
yes
General Property Information Association Name:
STERLING HOUSE OF MELBOURNE BCH PH III
General Property Information Direction Faces:
West
General Property Information Senior Community:
no
General Property Information Waterfront:
yes
High School:
Melbourne
MLS Area Major:
385 - South Beaches
MLS Area Minor:
385 - South Beaches
Middle Or Junior School:
Hoover
Senior Community:
no
View:
Ocean, Water
Waterfront:
yes
Waterfront Features:
Ocean Access, Ocean Front, Waterfront Community
Interior
Appliances:
Dishwasher, Disposal, Dryer, Electric Range, Refrigerator, Tankless Water Heater, Washer
Bathrooms Total Decimal:
2
Buyer Office Fax:
786-733-3644
Cooling:
yes
Cooling Type:
Central Air, Electric
Flooring:
Tile
Furnished:
Unfurnished
General Property Information Furnished:
Unfurnished
General Property Information Living Area:
1442
General Property Information Living Area Source:
Public Records
General Property Information Stories Total:
6
Heating:
yes
Heating Type:
Central, Electric
Interior Features:
Breakfast Bar, Ceiling Fan(s), Elevator, Primary Bathroom - Tub with Shower, Split Bedrooms, Walk-In Closet(s)
Laundry Features:
Electric Dryer Hookup, Gas Dryer Hookup, Washer Hookup
Levels:
One
Living Area:
1442
Living Area Source:
Public Records
Stories Total:
6
External
Attached Garage:
no
Carport:
no
Construction Materials:
Block, Concrete, Stucco
Entry Level:
5
Exterior Features:
Storm Shutters
Garage:
yes
Garage Spaces:
1
General Property Information Carport:
No
General Property Information Entry Level:
5
General Property Information Garage:
yes
General Property Information Garage Spaces:
1
General Property Information Lot Size Acres:
0.06
General Property Information Lot Size Square Feet:
2614
General Property Information New Construction:
no
Lot Size Area:
0.06
Lot Size Square Feet:
2614
Lot Size Units:
Acres
New Construction:
no
Parking Features:
Assigned, Guest, Underground
Patio And Porch Features:
Porch, Screened
Pool Features:
Community, In Ground, Solar Heat
Road Surface Type:
Asphalt
Roof:
Concrete, Other
Sewer:
Public Sewer
Utilities:
Cable Available, Water Available
Water Source:
Public
Financial
Association Fee:
709
Association Fee Frequency:
Monthly
Association Fee Includes:
Cable TV, Insurance, Pest Control, Sewer, Trash, Water
General Property Information Association Fee:
709
General Property Information Association Fee Frequency:
Monthly
Listing Terms:
Cash, Conventional
Possession:
Close Of Escrow
Special Listing Conditions:
Standard
Tax Annual Amount:
4430.68
Tax Year:
2020
Additional
General Property Information Property Use:
04 / CONDOMINIUM UNIT
Historical Information Public Historical Remarks 1:
Restrictions-Buyer Approval: Y, Utilities-Underground: Y, Utilities-Telephone: Y, Pool Features-Freeform: Y, Parking-Open Parking: Y, Lot Description-East of US1: Y, Lot Description-County: Y, Legal/Misc-Homestead: No, Legal/Misc-Home Warranty: No, Interior Features-Window Treatments: Y, Interior Features-Living/Dining Combo: Y, Exterior Features-Painted: Y, Association Fee Incl-Reserve Fund: Y, Association Fee Incl-Irrigation: Y, Association Fee Incl-Common Taxes: Y
Mls Status:
Closed
Pets Allowed:
Call
Remarks and Miscellaneous Public Remarks:
Enjoy amazing views of the ocean and sandy beaches. This beautiful condo has been freshly painted throughout and nicely remodeled over the years, including tile flooring & crown-molding throughout, remodeled bathrooms, open kitchen with recessed lighting and butler's pantry for additional storage, a/c 2018, tankless water heater & storm shutters. Bright & airy open concept with private screened in lanai - the perfect spot to relax by the sound of the ocean. Convenient 1 car parking with private storage under the building. Your seaside retreat is awaiting you with great amenities: heated community pool, tennis, private beach access & pavilion with barbecue. Golf, hiking/biking trails nearby & close to famous Sebastian Inlet. Start your beach life today.
Zoning Info
Contact - Listing ID 917246
Florida Coast Realty Partners
West Melbourne, FL 32904
Phone: 321-522-7110
Data services provided by IDX Broker

